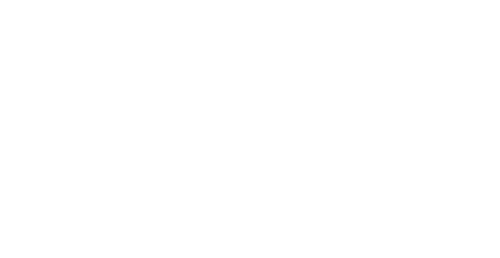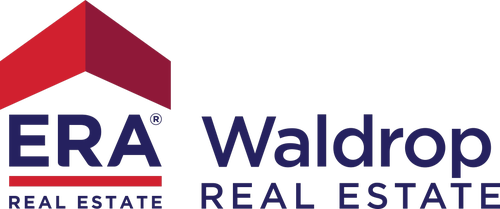
Sold
Listing Courtesy of: STRATEGIC MLS ALLIANCE / ERA Waldrop Real Estate / Andy Collins
14285 Co Rd 222 Crane Hill, AL 35053 - CRANE HI
Sold (247 Days)
$325,000 (USD)
MLS #:
519050
519050
Taxes
$743
$743
Lot Size
4 acres
4 acres
Type
Single-Family Home
Single-Family Home
Year Built
2006
2006
Style
Ranch, 2 Story, Southern Living
Ranch, 2 Story, Southern Living
County
Cullman County
Cullman County
Community
Crane Hill
Crane Hill
Listed By
Andy Collins, ERA Waldrop Real Estate
Bought with
Crystal Parker, Happy Homes Real Estate
Crystal Parker, Happy Homes Real Estate
Source
STRATEGIC MLS ALLIANCE
Last checked Oct 27 2025 at 6:53 AM GMT+0000
STRATEGIC MLS ALLIANCE
Last checked Oct 27 2025 at 6:53 AM GMT+0000
Bathroom Details
- Full Bathrooms: 3
- Half Bathroom: 1
Interior Features
- Ceiling Fan(s)
- His and Hers Closets
- Primary Bedroom Main
- Ceiling - Smooth
- Kitchen Island
- Natural Woodwork
- Walk-In Closet(s)
- Recessed Lighting
- Tile Shower
- Granite Counters
- Open Floorplan
- High Ceilings
Kitchen
- Dishwasher
- Microwave
- Refrigerator
- Gas Water Heater
- Gas Cooktop
- Tankless Water Heater
- Gas Oven
- Gas Range
Subdivision
- N/A
Lot Information
- Wooded
- Many Trees
- Private
- Secluded
Property Features
- Foundation: Block
Heating and Cooling
- Propane
- Central
- Electric
- Unvented Gas
- Ceiling Fan(s)
- Central Air
Basement Information
- Exterior Entry
- Finished
- Interior Entry
- Full
- Daylight
Flooring
- Hardwood
- Ceramic Tile
Exterior Features
- Roof: Shingle
Utility Information
- Utilities: Internet - Fiber, Propane Tank - Owned
- Sewer: Septic Tank
School Information
- Elementary School: Cold Springs
- Middle School: Cold Springs Middle
- High School: Cold Springs
Parking
- Driveway
- Concrete
- Attached
- Garage Faces Side
- Basement
- Kitchen Level
- Garage Faces Rear
- Attached Carport
Stories
- Ranch
Living Area
- 3,424 sqft
Disclaimer: Copyright 2025 Strategic MLS Alliance. All rights reserved. This information is deemed reliable, but not guaranteed. The information being provided is for consumers’ personal, non-commercial use and may not be used for any purpose other than to identify prospective properties consumers may be interested in purchasing. Data last updated 10/26/25 23:53



